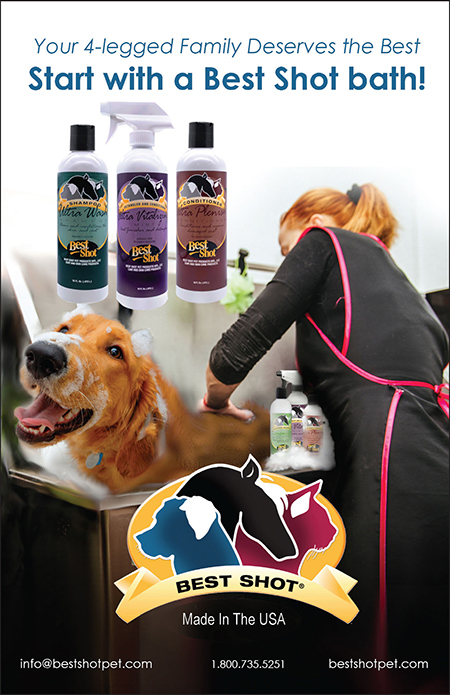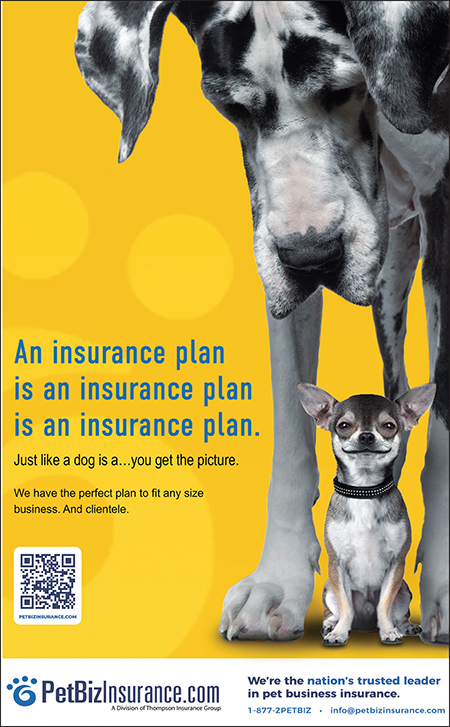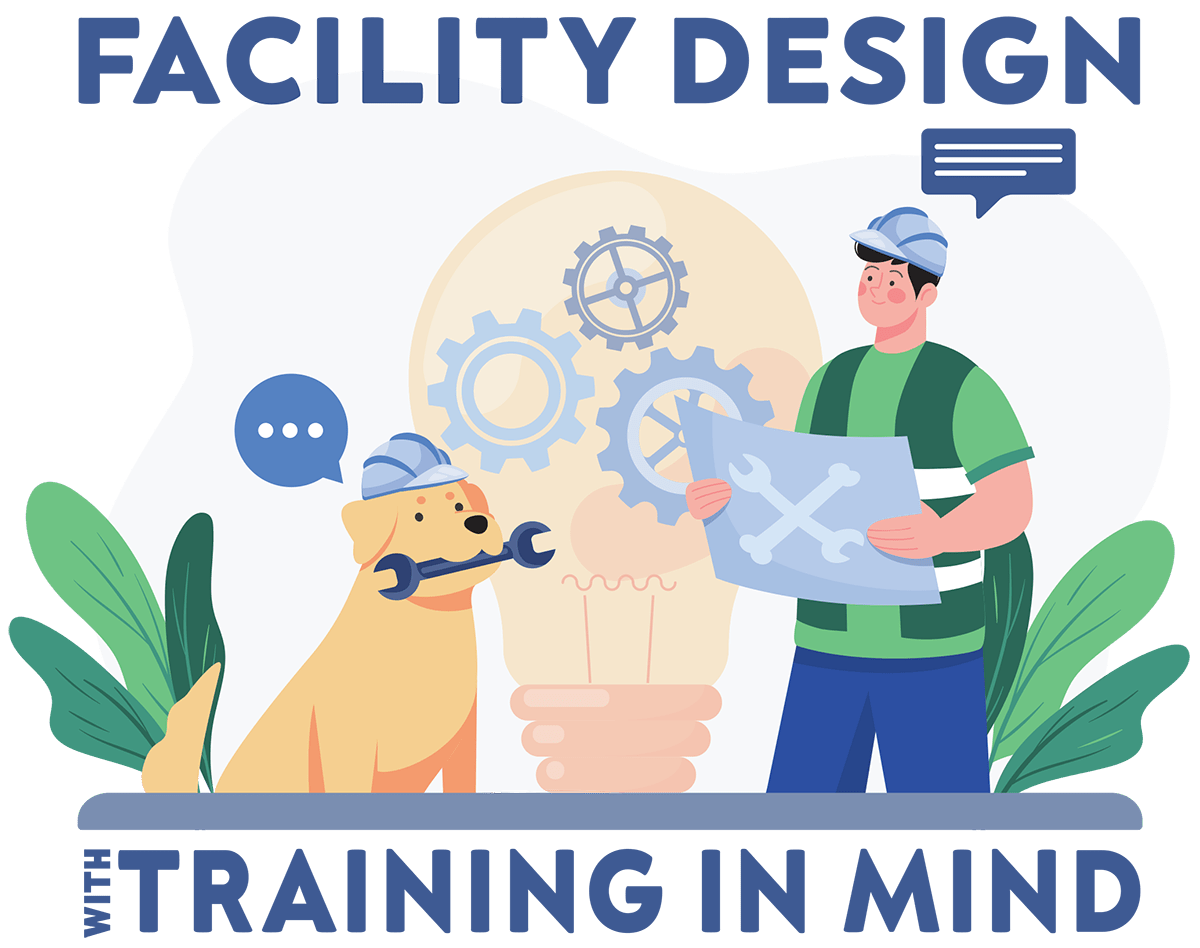
 believe with any profit center—lodging, daycare, grooming or training—you should design for operations, and not let your design dictate how you and your team will operate. If a design creates headaches for your staff, not only will you be living with those issues for years to come, but it will also affect the cost of labor and, therefore, your profit margin. When planning your new training space or repurposing areas for training in an existing footprint, begin by outlining and defining your vision for the service.
believe with any profit center—lodging, daycare, grooming or training—you should design for operations, and not let your design dictate how you and your team will operate. If a design creates headaches for your staff, not only will you be living with those issues for years to come, but it will also affect the cost of labor and, therefore, your profit margin. When planning your new training space or repurposing areas for training in an existing footprint, begin by outlining and defining your vision for the service.Once you determine the type or types of training you’re going to offer, you should determine the desired class sizes and calculate the room needed. For example, puppy classes will require a small and private space for each pet and the trainer; but with group classes, you need space for a certain number of pets and a trainer, and so on. For daycare, as a general rule of thumb, planning for 75 sq. ft. per attendee sets the team and the group up for success. In a group training environment, however, you should double that, or more.
Generally speaking, those who are in group training sessions don’t have huge behavioral issues with their dogs and are attending class to strengthen their bond with their pet while working on core obedience cues. It’s not the dog at the end of the leash we need to plan for—it is the owner at the controlling end. Pet parents aren’t skilled or trained in body language like your daycare staff members are. They will need to have ample room to make and correct mistakes without stepping on the toes of other participants.
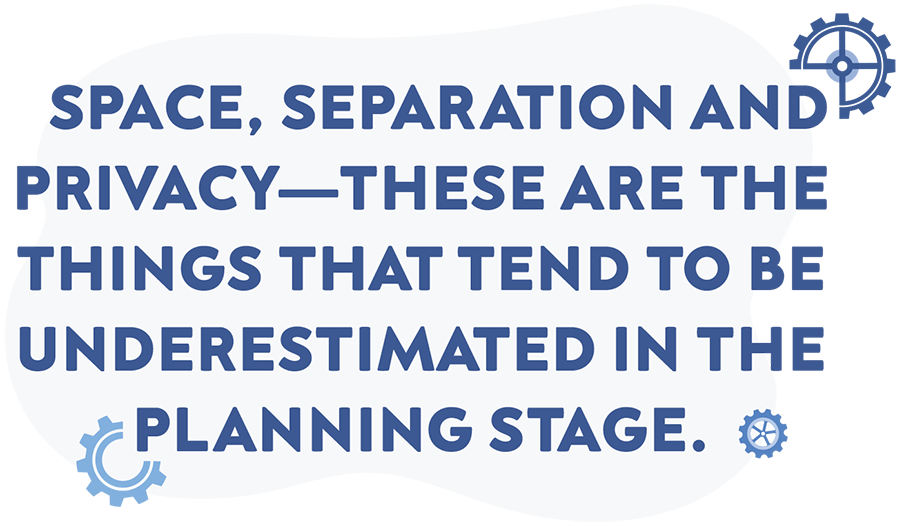
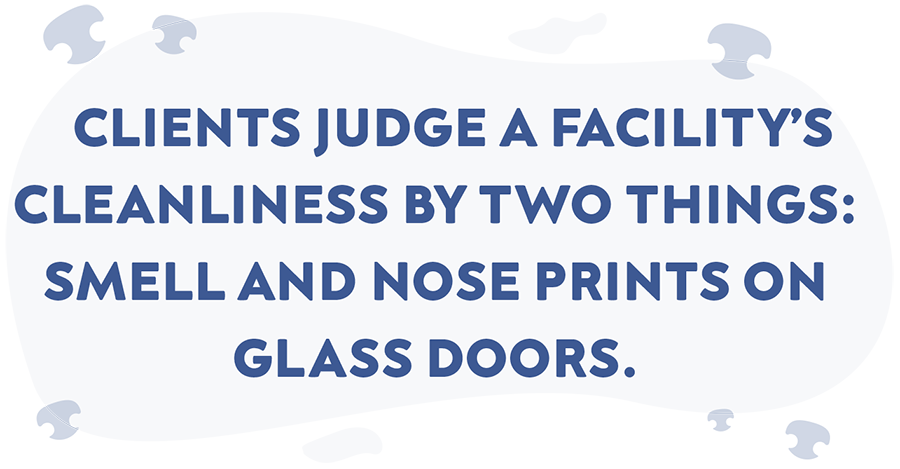
The resort or daycare environment can be the most exciting place for some pets. But for other pets, not so much. The excitement of playing with friends can be stressful, which reduces the dog’s ability to learn and retain information. This is true for their human counterparts as well. That constant high-pitched bark in the background, or even the cute fluff-ball of a puppy in the room, will distract both dog and handler.
So how can you adjust your design to help reduce stress in training environments? By controlling smells, reducing noises, utilizing visual blockers, building in pods or separate sections within the facility and planning transition spaces for milestones are all effective ways.
Noise reduction, visual blockers and built-in pods all reduce stress, thus increasing engagement. Depending on your vision, you may want full isolation areas that completely block off the vision and noise of other dogs in the facility. A reactive dog (or any dog, for that matter) is less likely to bark if they don’t see the distraction. Pony walls, solid enclosure fronts and even curtains reduce visual reactivity.
The first area that a new training client walks through should be quiet and without distractions. If they need to walk through lodging areas, make sure those areas in their path house dogs that are calm, quiet and non-reactive. This will not only help maintain the dog’s attention by not shocking them with loud noises and distractions, but will also set the handler up for success. As the dog and client become more skilled and confident, you can increase distractions by moving sessions further into the facility. Controlled distractions are your friend. We want them to engage and learn.
By outlining your vision, creating barriers and selecting the right finishes for the space, you will increase engagement, strengthen both client and dog retention, and boost satisfaction well before the first nail is hammered on your project.
Al Locker, Jr. is President of Turnkey, Inc., located in Houston, Texas. Turnkey, celebrating its 62nd year of operation, is a commercial design & design/build construction firm specializing in owner-occupied, special-use businesses, such as pet resorts and veterinary clinics. Turnkey’s design work starts with a full understanding of the project and the owner’s business plan needs, and all design work is done in-house. They provide the expertise to advise, design, and build the highest-quality project at the most affordable and feasible prices!
